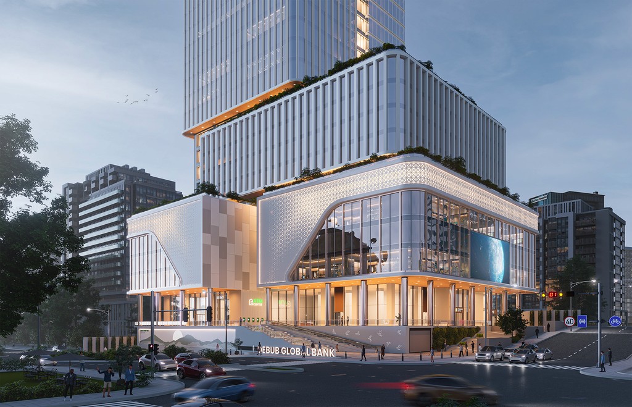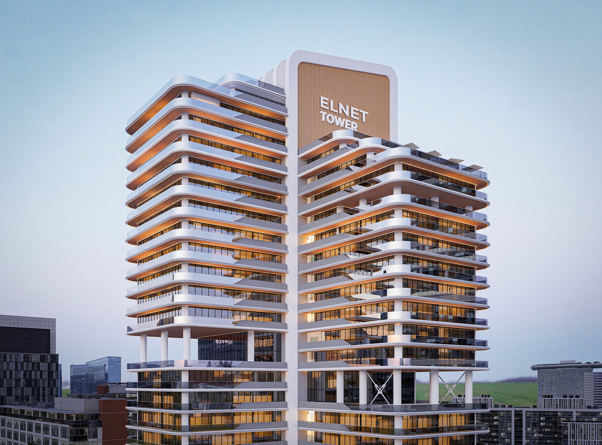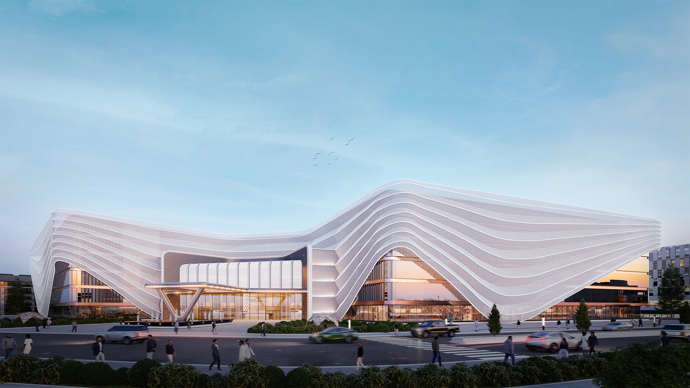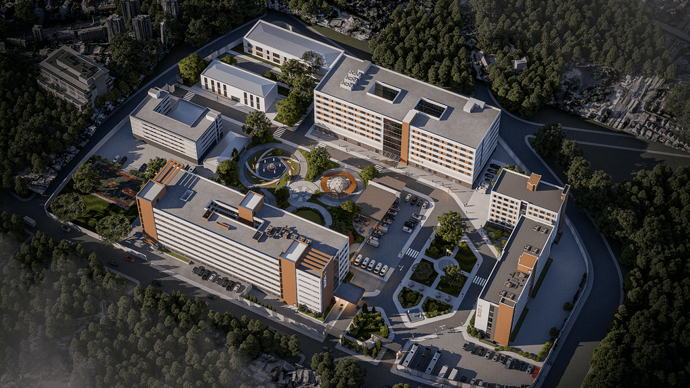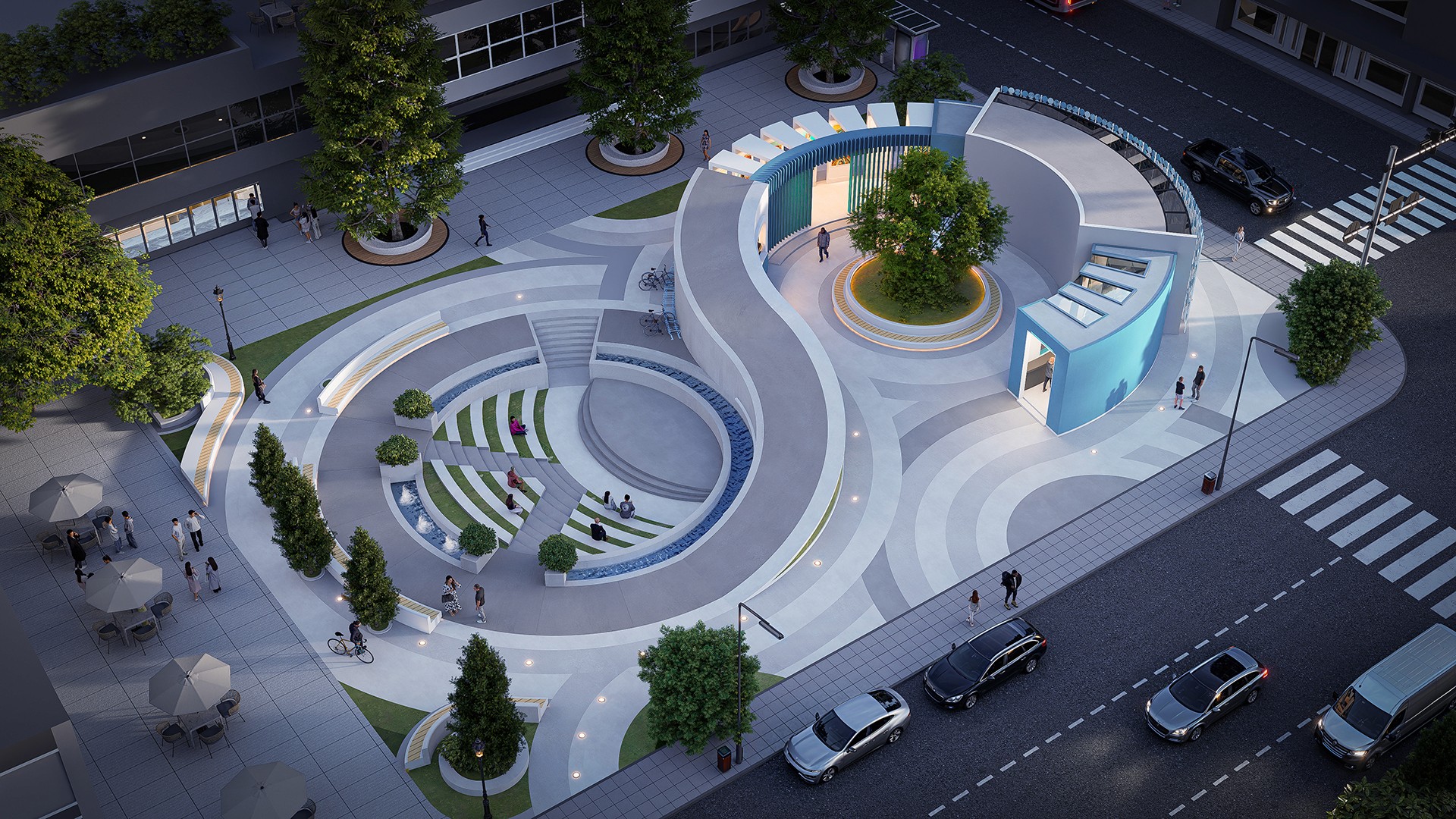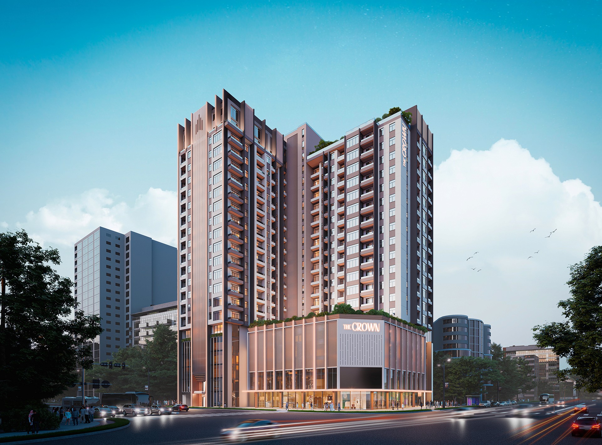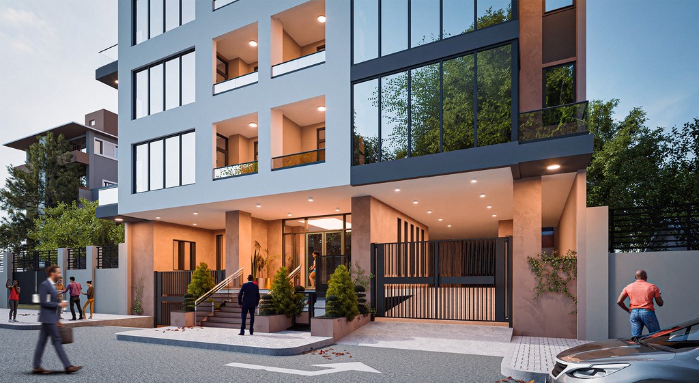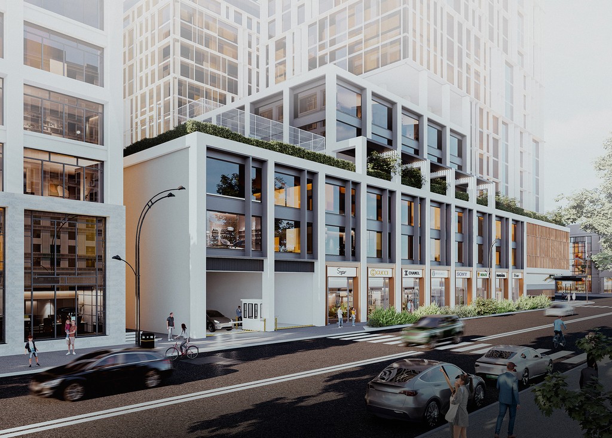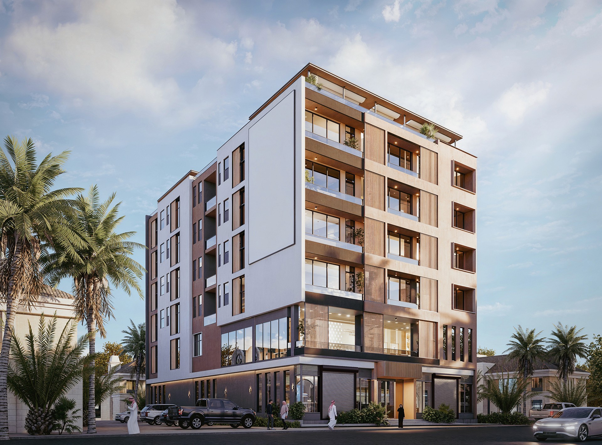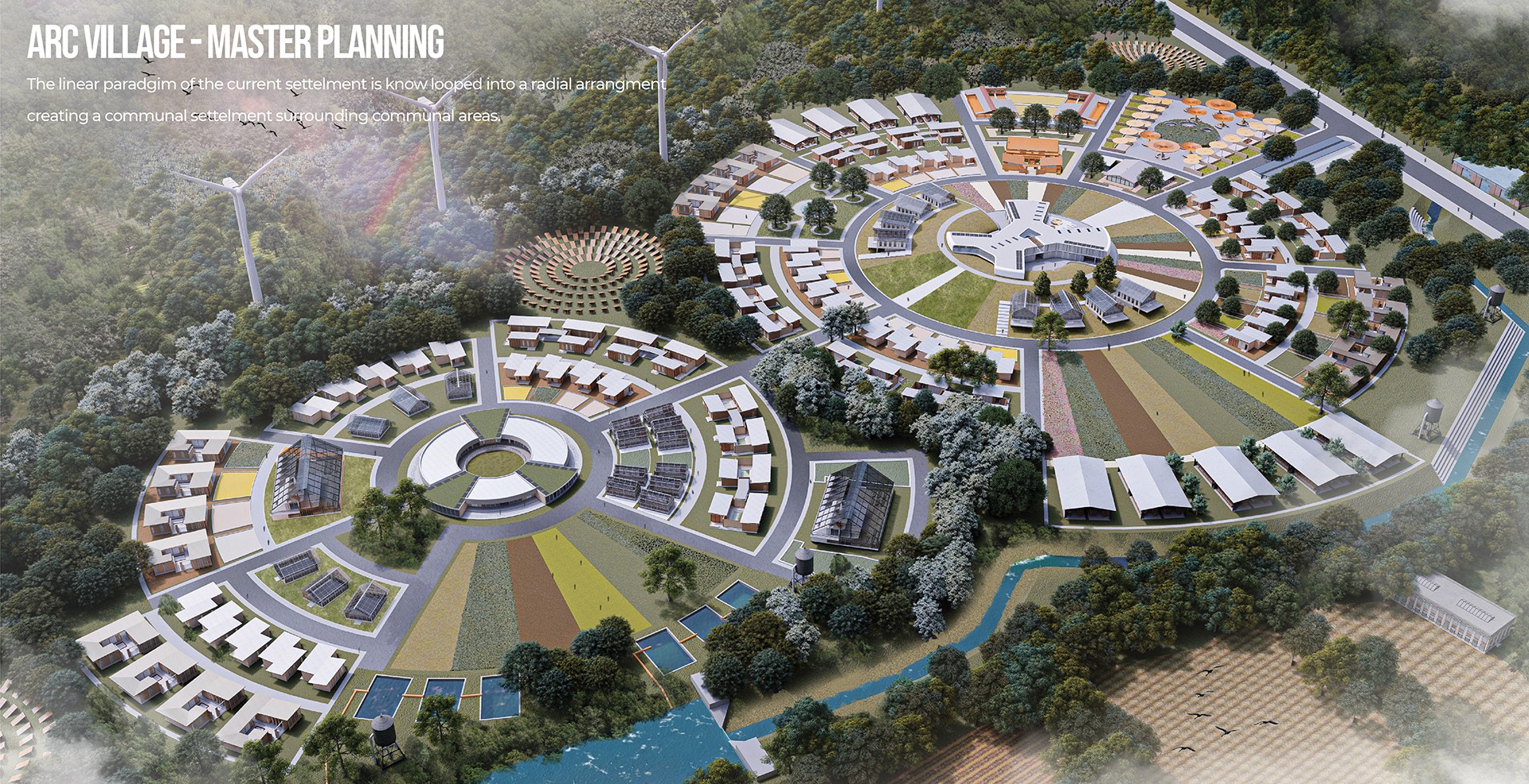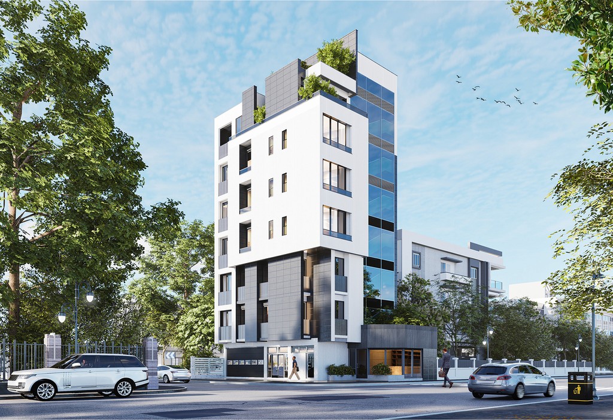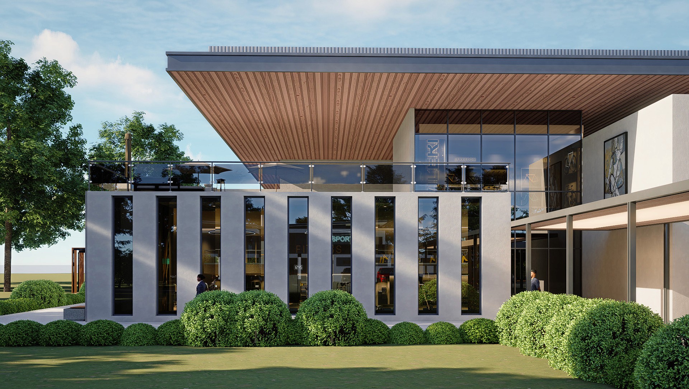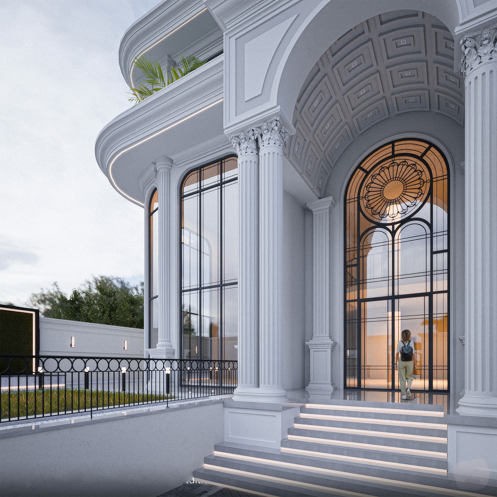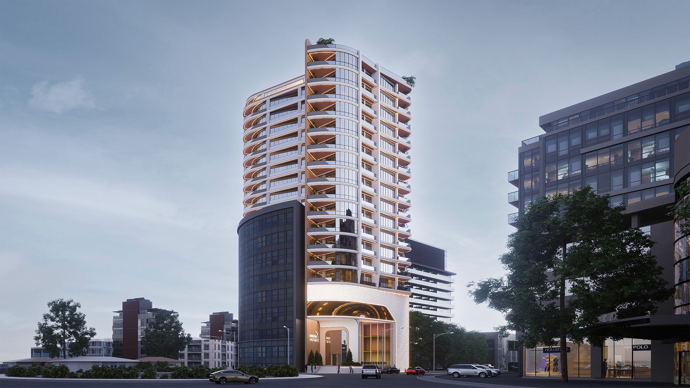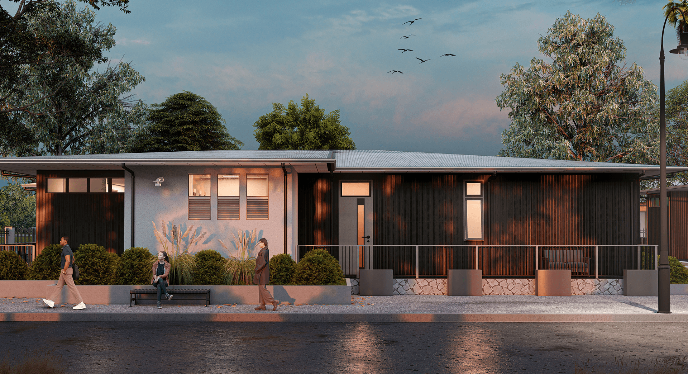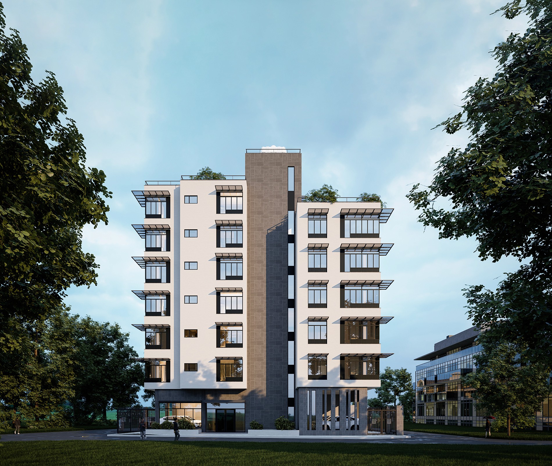The Line
Designing a house on this site came with significant challenges. With a width of only 7.5 meters, planning was particularly tricky, especially as the owners requested that the top two floors be designed as separate rental units. Our solution included a layout that incorporates open shafts to bring in natural light and innovative zoning strategies that minimize reliance on physical barriers. This approach creates a seamless flow of space from one end to the other. Additionally, the open shafts allowed us to introduce stunning indoor gardens, adding vibrancy to the living and kitchen areas.




